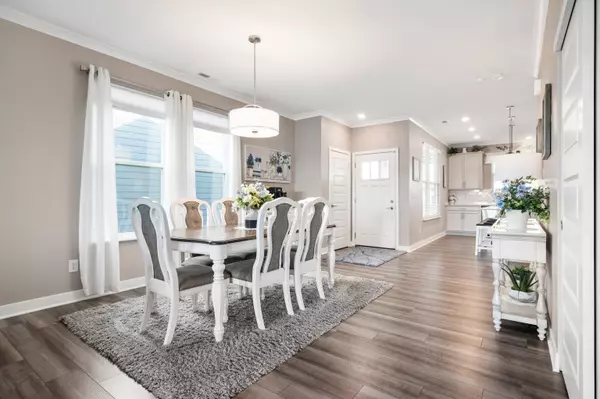$440,000
$435,000
1.1%For more information regarding the value of a property, please contact us for a free consultation.
2 Beds
2 Baths
1,915 SqFt
SOLD DATE : 05/29/2024
Key Details
Sold Price $440,000
Property Type Single Family Home
Sub Type Single Family Residence
Listing Status Sold
Purchase Type For Sale
Square Footage 1,915 sqft
Price per Sqft $229
Subdivision Osborne Trails
MLS Listing ID 21973152
Sold Date 05/29/24
Bedrooms 2
Full Baths 2
HOA Fees $269/mo
HOA Y/N Yes
Year Built 2021
Tax Year 2023
Lot Size 8,712 Sqft
Acres 0.2
Property Description
Don't miss out on this almost new Ranch Home with a Lake View in popular Osborne Trails! This well maintained Home will allow you to simply move-in and unpack, New Upgraded Carpet and Paint were added by the Sellers 2 years ago. You will enjoy spending time on the covered back Patio enjoying the view of the Lake and Fountain or head out to the walking path for a walk around the Lake. This Monroe floor plan has 2 Bedrooms, 2 Bathrooms (both with tile showers), Flex Room, Large Living & Dining Spaces, Kitchen with Center Island, Stainless Appliances and Gas Oven/Range. You will love the size of the walk-in Pantry, large closet in the Owner's Suite and extra storage space in the Garage. You can be as active as you want to be in this community with an amenity center, called the Retreat, featuring an Outdoor Saltwater Pool, Fitness Center, Gathering and Activity Rooms, Tennis and Pickle Ball Courts, Fishing Pier, Outdoor Grills and many other activities and amenities are available at this great 55+ Community. Sellers would prefer to close in June and have post-close possession until the end of July at the latest.
Location
State IN
County Hamilton
Rooms
Main Level Bedrooms 2
Interior
Interior Features Bath Sinks Double Main, Paddle Fan, Hi-Speed Internet Availbl, Eat-in Kitchen, Pantry, Programmable Thermostat, Screens Complete, Walk-in Closet(s), Windows Thermal
Cooling Central Electric
Fireplaces Number 1
Fireplaces Type Great Room
Equipment Security Alarm Paid, Smoke Alarm
Fireplace Y
Appliance Dishwasher, Electric Water Heater, Disposal, MicroHood, Microwave, Gas Oven, Refrigerator
Exterior
Exterior Feature Smart Lock(s), Sprinkler System
Garage Spaces 2.0
Utilities Available Cable Available
Waterfront true
View Y/N true
View Lake
Building
Story One
Foundation Slab
Water Municipal/City
Architectural Style Ranch
Structure Type Brick,Cement Siding
New Construction false
Schools
School District Westfield-Washington Schools
Others
HOA Fee Include Clubhouse,Exercise Room,Insurance,Lawncare,Maintenance Grounds,Management,Snow Removal,Tennis Court(s),Walking Trails
Ownership Mandatory Fee
Read Less Info
Want to know what your home might be worth? Contact us for a FREE valuation!

Our team is ready to help you sell your home for the highest possible price ASAP

© 2024 Listings courtesy of MIBOR as distributed by MLS GRID. All Rights Reserved.







