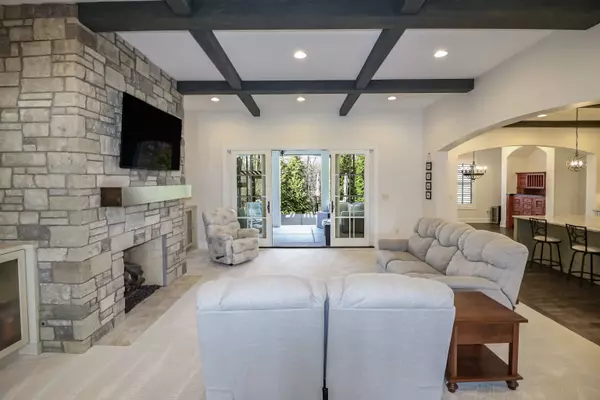$1,625,000
$1,625,000
For more information regarding the value of a property, please contact us for a free consultation.
6 Beds
7 Baths
7,624 SqFt
SOLD DATE : 05/31/2024
Key Details
Sold Price $1,625,000
Property Type Single Family Home
Sub Type Single Family Residence
Listing Status Sold
Purchase Type For Sale
Square Footage 7,624 sqft
Price per Sqft $213
Subdivision Chatham Hills
MLS Listing ID 21952763
Sold Date 05/31/24
Bedrooms 6
Full Baths 5
Half Baths 2
HOA Fees $54/ann
HOA Y/N Yes
Year Built 2018
Tax Year 2022
Lot Size 0.370 Acres
Acres 0.37
Property Description
Welcome to your dream home in highly sought-after Chatham Hills! This stunning residence boasts 6 bedrooms, 5 full bathrooms, and 2 half bathrooms, offering spacious accommodations for the whole family yet doesn't feel overwhelming. The heart of the home is the gourmet kitchen, equipped with top-of-the-line appliances and gorgeous center island overlooking a cozy family room with new built-ins and completely new custom fireplace surround. Amazing French doors off the family room allows access to screened-in porch perfect for inside & outside entertaining which leads to built-in outdoor kitchen nestled on private lot. Relax and unwind in the primary bedroom retreat on the main level, complete with a large walk-in closet -a rare find-and luxurious updated en-suite bathroom. Another bed and attached full bath on main allows for ease of overnight guests. Upstairs boasts secondary bedrooms with character+private bathrooms & walk in closets. Awesome upstairs bonus room makes for great office, playroom or second rec rm. Entertain guests in style with a newly finished basement buy the builder Scott Campbell -perfect for game nights or movie marathons complete w/ exercise room and another guest suite. Convenient elevator to get that holiday decor to main level or upstairs! Step outside to the outdoor kitchen and covered patio, where you can host barbecues and gatherings in the serene outdoor living space with no neighborhood behind, just a beautiful sunset view. Nestled within the prestigious golf course community, residents have the option to join The Club at Chatham Hills, granting access to exclusive amenities and social events. Don't miss the opportunity to experience luxury living at its finest in this Scott Campbell build.
Location
State IN
County Hamilton
Rooms
Basement Egress Window(s), Finished, Finished Ceiling, Finished Walls
Main Level Bedrooms 2
Interior
Interior Features Attic Access, Built In Book Shelves, Tray Ceiling(s), Walk-in Closet(s), Hardwood Floors, Handicap Accessible Interior, Bath Sinks Double Main, Eat-in Kitchen, Elevator, Entrance Foyer, Hi-Speed Internet Availbl, Network Ready, Center Island, Pantry, Programmable Thermostat
Cooling Central Electric
Fireplaces Number 2
Fireplaces Type Gas Log, Great Room, Other
Equipment Security Alarm Paid, Smoke Alarm, Sump Pump
Fireplace Y
Appliance Gas Cooktop, Dishwasher, Dryer, Disposal, Convection Oven, Double Oven, Refrigerator, Warming Drawer, Washer, Gas Water Heater, Humidifier, Water Softener Owned
Exterior
Exterior Feature Sprinkler System, Gas Grill
Garage Spaces 3.0
Utilities Available Gas, Sewer Connected, Water Connected
Building
Story Two
Foundation Concrete Perimeter
Water Municipal/City
Architectural Style TraditonalAmerican
Structure Type Brick
New Construction false
Schools
Elementary Schools Monon Trail Elementary School
Middle Schools Westfield Middle School
High Schools Westfield High School
School District Westfield-Washington Schools
Others
HOA Fee Include Association Home Owners,Clubhouse,Entrance Common,Insurance,Maintenance
Ownership Mandatory Fee
Read Less Info
Want to know what your home might be worth? Contact us for a FREE valuation!

Our team is ready to help you sell your home for the highest possible price ASAP

© 2024 Listings courtesy of MIBOR as distributed by MLS GRID. All Rights Reserved.







