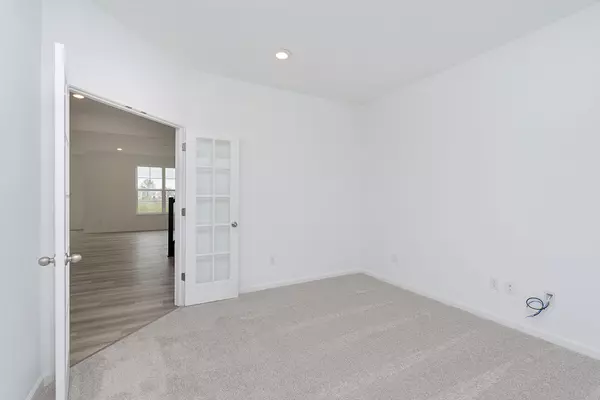$454,995
$459,995
1.1%For more information regarding the value of a property, please contact us for a free consultation.
4 Beds
3 Baths
2,654 SqFt
SOLD DATE : 07/09/2024
Key Details
Sold Price $454,995
Property Type Single Family Home
Sub Type Single Family Residence
Listing Status Sold
Purchase Type For Sale
Square Footage 2,654 sqft
Price per Sqft $171
Subdivision Somerset
MLS Listing ID 21976956
Sold Date 07/09/24
Bedrooms 4
Full Baths 2
Half Baths 1
HOA Fees $58/ann
HOA Y/N Yes
Year Built 2024
Tax Year 2024
Lot Size 8,712 Sqft
Acres 0.2
Property Description
Step into this charming Arthur floorplan, where modern amenities meet comfortable living. As you enter, you're greeted by double doors leading to a flex room, perfect for a home office or cozy den. The spacious layout boasts a 4-foot extension to the rear nook, providing ample space for dining and entertaining. In the primary bedroom, a single step ceiling adds an elegant touch, while the luxury walk-in shower and double bowl vanity in the primary bathroom offer a spa-like retreat. The hall bathroom also features a convenient double bowl vanity for storage and plenty of space. Natural light floods the home through additional windows in the stairwell and great room, accentuating the open floor plan. 6-foot windows on the first floor enhance the bright and airy atmosphere. The kitchen is a chef's dream with 42-inch-tall upper cabinetry, an oversized island, and quartz countertops throughout. A tiled backsplash adds a stylish flair, while stainless steel appliances including a smudge-proof slide-in gas range, microwave, and dishwasher elevate the cooking experience. Luxury vinyl plank flooring flows seamlessly throughout the common areas on the first floor, offering durability and easy maintenance. Tricorn black railing along the stairwell adds a modern touch. Outside, a 12x12 rear concrete patio provides the perfect spot for outdoor gatherings or relaxing in the sun. The home also includes a 3-car front-loading garage and a water softener bypass rough-in for added convenience. Contact us today to find out how to make this beautiful home in Westfield your new home before it is finished.
Location
State IN
County Hamilton
Interior
Interior Features Attic Access, Center Island, Entrance Foyer, Programmable Thermostat
Heating Gas
Cooling Central Electric
Fireplace N
Appliance Dishwasher, Disposal, Electric Oven, Refrigerator
Exterior
Garage Spaces 3.0
Building
Story Two
Foundation Slab
Water Municipal/City
Architectural Style TraditonalAmerican
Structure Type Vinyl With Brick
New Construction true
Schools
Middle Schools Westfield Middle School
High Schools Westfield High School
School District Westfield-Washington Schools
Others
Ownership Mandatory Fee
Read Less Info
Want to know what your home might be worth? Contact us for a FREE valuation!

Our team is ready to help you sell your home for the highest possible price ASAP

© 2024 Listings courtesy of MIBOR as distributed by MLS GRID. All Rights Reserved.







